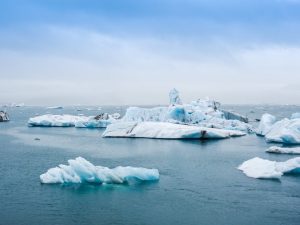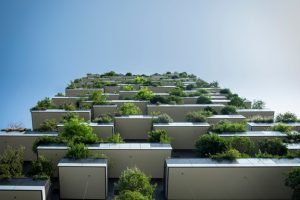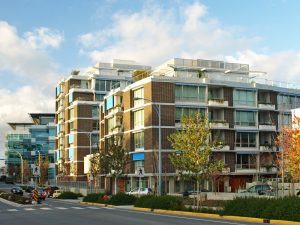



Green Buildings are already in Moscow, and there will be more and more of them Maria Yakubovich and Ilya Zavaleev, green engineer, director of HPBS, talked about how modern architecture can respond to global climate change.
– Ilya, at the recent Climate Forum in Russian cities, you talked about the fatal deterioration of the climate and the related challenges for urban architecture. In particular, having in mind Moscow. Let’s talk about this in more detail?
– Approximately by 2015 it became absolutely clear that the climate began to get out of balance, to change unpredictably – and much faster than predicted. Not only here, on the whole planet.
At first, everyone talked about global warming, but now they use the term “climate change”; The warming is still associated with something positive. But with the same “average temperature in the hospital” there is some difference between the infectious ward and the morgue.
And in our temperate continental climate there are now manifestations of both subtropics and the north. Hurricanes, monsoon rains, snowless – or vice versa, atypically cold winters. The boundaries are erased.
Because of our unpreparedness, various cataclysms occur to this.
That’s why I began to study the so-called “green building” many years ago. To my surprise, these were not eco-friendly small houses, but massive large buildings.
I’m in contact with the community of US architects, it’s a very strong community that can dictate trends in the market. They launched the LEED certification system, which changes the market and the overall construction economy. This system was developed by analogy with the English system BREEAM that appeared earlier.
We are constructing the building, trying to make it as economically feasible, energy-efficient and safe for humans and the environment, competently fit it into the city. If I am an engineer or an owner, it will be difficult for me to convey to the user all the chips I have applied to achieve these goals and all the interesting parameters that I received.
Therefore, the building passes independent examinations at the design and commissioning stages, it is checked for a hundred indicators.
By the way, the building of Siemens on the Bolshoy Tatarskiy is certified in this way. In total, about thirty buildings are certified in Moscow.
As pioneers in the certification of their own buildings we had foreign companies, the sanctions undermined the process. But the state is quite actively involved in this. For example, the Sochi railway station, a university and one hotel were certified to the Olympic Games.
In addition, the headquarters of Gazprom in St. Petersburg (Lakhta Center) and the Rostelecom building in the Comcity office park on the road to Vnukovo are certified, for example.
In the Skolkovo Innovation Center all facilities of both public and private investors must be certified; I and my colleagues put this process there on stream. Although initially to this system were fairly lenient.
Basically this is because designers are accustomed to working on the old patterns, but here they are forced to leave the comfortable space.

Usually the concept is first developed by the architect, then the designers are connected, their task is to ensure stability, respectively, they are already compromising with the architect. Then – the climate engineers: heating, ventilation; the next degree of compromise. Electricians – with lighting and power supply. Plumbers – with equipment, water supply and sewerage. All are in a state of forced conflict with each other.
At “green” construction the whole team immediately works on the project. A compromise is reached at a very early stage; then there is nothing to alter. And the result is completely different.
At a human embryo at one time all the basic systems of the organism appear simultaneously. And they grow with the baby in the womb. A healthy balanced organism is born. So here. The building is designed immediately with all systems, and this is the most fundamental principle of “green” construction.
First comes the conceptual stage. Then we immerse the building by mathematical modeling in a virtual environment – with real climatic conditions.
– Is this what is called BIM-design?
– Yes, this includes BIM (Building Information Modeling, information modeling of the building.) – Ed.). BIM is a large information universe. Virtual building. Mathematical modeling is a part of it.
When we put the original concept into a virtual environment, we see how the building behaves at our temperature, the movement of the sun, precipitation and winds. Most importantly, you can easily change all the parameters in accordance with the requirements. With the concept at the stage of the idea you can play, change the characteristics of the building.
In Russia, you need to do three models: for winter, summer and off-season, and choose the best, so that it always works.
Traditionally, our buildings are calculated for the winter. No one thinks about summer with anomalous heat. And the air-conditioning system occupies a huge volume in the building, spends a huge amount of energy. The mathematical model is a tool that helps to optimize energy consumption costs.
We can use the forces of nature. Make for natural air convection air intake shafts – not inside the walls, but inside the atrium.
The need for heating and air conditioning can be optimized and coated on the glass: microelectronic, tinted. Lamella canopies can be made so that in the summer there will not be a direct hit of the sun, but in the winter it will. All this is done at the first stage.
When the concept of the building is formed, the next step is the technology on the site. There is a plant that practically does not have runoff of storm water in the usual sense. 98% of the flow is provided by the filtration pond with plants, in which the water evaporates and is absorbed into the ground. At another plant, all the rainwater goes to the needs of production.
– We wrote about these principles. It is environmentally and financially profitable.
“It’s funny, but this plant has constant problems with supervisory authorities, which do not understand at all where the waste water goes.” They got used to the fact that factory ponds have other functions – cooling, fire.
Usually, the surface of the earth around the buildings is bridged with waterproof coatings. Water has nowhere to go, it merges into the sewage system, pollutes the water bodies, loads the transportation and cleaning system, thereby increasing greenhouse gas emissions into the atmosphere. It is necessary to ensure the penetration of water into the interior.
Or the lawn. We think that the lawn is a clean place, and we make it above the level of the sidewalk and the road. But the lawn is not a clean place for a long time, it’s a city. In the rain, mud from the lawn is washed off onto the road, carried throughout the city by cars and people, dries and rises with dust. In the city there is nothing to breathe. And you need to make lawns below the road, and under the lawns – drainage systems and sewerage. To all flocked to the lawn, filtered and partially absorbed, and only the excess would go into the drain.
– This is also served by “rain gardens” and “green roofs”.
– Absolutely right. In Moscow, by the way, there are already many green roofs. These are underground parking spaces, the roof of which is at ground level and is planted with a lawn.
They, among other things, provide almost 100-percent protection against overheating. Natural protection against overheating in the “urban thermal island” is achieved in two ways: mass gardening and the use of materials with a high albedo (reflectivity of the surface – Ed.). The lighter the tiles on the sidewalk, the less it heats up.

– Then please tell us about the building materials with which the architecture resists the climatic challenges.
– The question is multifaceted. It is not so much invented materials – new types of composites and so on, how much is the ecologization and optimization of the life cycle of the old: production, transportation, utilization. For example, the company Saint-Gobain, with which we worked, uses rainwater and used recycled building materials to reduce the consumption of resources.
There is an Environmental Product Declaration (EPD) system (a standardized way of quantifying the impact of a product or system on the environment.) – Ed.). It shows and controls the emission of greenhouse gases in the production of material, the use of resources, the toxicity of production waste. Everything goes to tighten such control. Therefore, companies that are concerned about their sustainable development are beginning to implement the EPD right now, in order to avoid large-scale one-time investments in the future for the alteration of production. In “green” buildings, it is these materials that are required.
When we give preference to materials that cause less harm to the environment, we help our exhausted nature and reduce climate fluctuations.
In addition, used and recycled materials are used.
– How difficult is it not to build, but to re-equip the existing building in order to best resist climate change?
– Complicated. There are painful points. It is necessary to introduce mandatory ventilation, optimization of energy consumption, engineering systems, automation of systems. Increase the tightness of the facade, install low-emission glass and re-assemble materials for interior decoration,
Ventilation is the most important thing. Our standard houses have very poor natural ventilation, low air exchange, which is not enough for a normal human life. When re-building we can only add mechanical ventilation. To ensure that ventilation does not remove heat, a recovery system is needed. Modern devices even control the content of CO2 and, if necessary, add more fresh air.
Insulation made according to our building standards, is usually sufficient, although there are questions to the quality of its installation.
Lighting in the Green Building is done by motion sensors. Plumbing equipment – low water consumption. The introduction of “gray” water, collected in a reservoir on the roof and cleaned and ultraviolet disinfection – is environmentally beneficial but economically unprofitable; we did this on only two projects.
“Green” principles do not end with the building. They include the right choice of site, landscaping, public spaces, proximity to basic infrastructure, good access to public and alternative transport, charging stations for electric vehicles.
Green buildings are not just buildings. This is an industry. It comes into contact with energy, housing, construction materials, transport systems, finance and the environment.
We work with three parameters: economy, human health and conservation of nature.
The further – those green buildings will be more. And in the not so distant future, nothing can be built without observing these principles.
Author: Maria Yakubovich
Ingrad Media