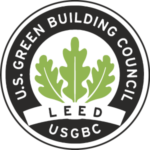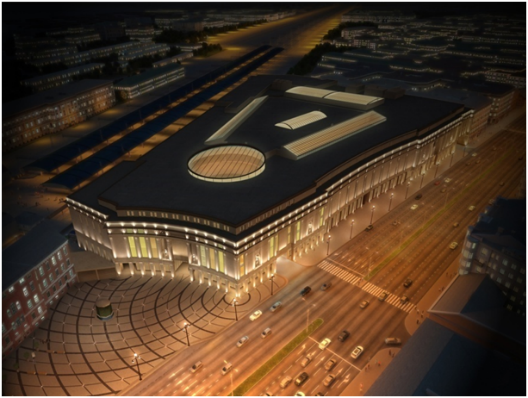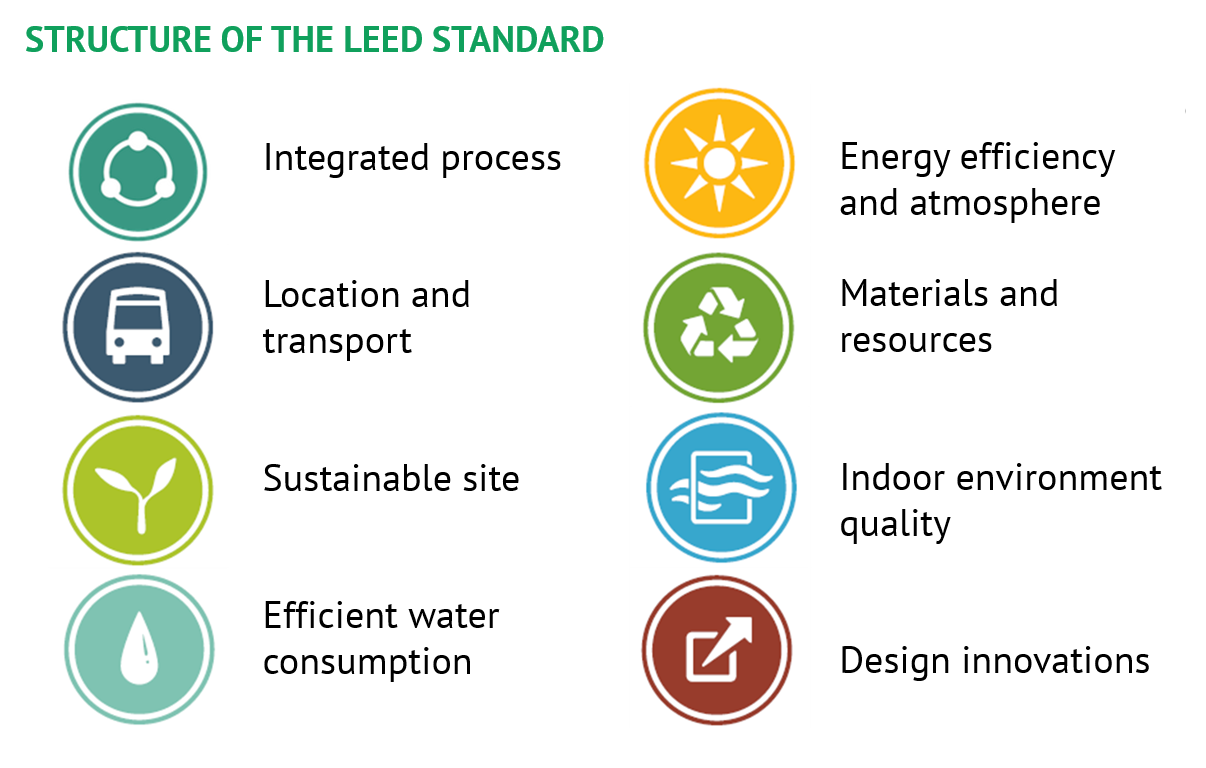



LEED (Leadership in Energy and Environmental Design) – Leadership in energy efficiency and environmental design is a globally recognized building certification program that confirms the use of the most efficient and environmentally friendly design and construction methods. The LEED system was developed by the US Green Building Council (USGBC).
In order to certify a project, the developer must:
– Ensure minimum requirements for the LEED construction program;
– Meet the Mandatory LEED requirements;
– Score at least 40 points in different groups of requirements.
LEED certification confirms the company’s commitment to sustainable development. A study by the U.S. Department of Energy conducted in 2011 showed that LEED-certified buildings consume 25% less energy and have 19% lower operating costs than average buildings in the United States. At the same time, buildings certified to the “Gold” level stand out significantly in terms of energy efficiency. Also, studies have shown that labor productivity in “green” buildings is 16% higher, including due to a reduction in the incidence of diseases of employees.
After the financial crisis of 2008, the real estate market in Moscow and St. Petersburg began to apply strategies to increase the sustainability and competitiveness of facilities through the use of international green certification systems, such as LEED (USA), BREEAM (UK) or DGNB (Germany).
Leading Russian and international developers have begun to actively apply the system of “green” certification of class A real estate.
“David Roden, architect of the Neopolis Business District (Moscow), about the tasks of modern architects, lifestyle centers and the prospects of business parks.
– David, tell us about the main trends in the real estate market today.
– The trends are as follows: firstly, buildings are becoming more flexible, there is a space that allows people to adapt better to the needs of today and tomorrow, tomorrow in particular. Secondly, the facilities are becoming more “green”, corresponding to the increasing eco-standards – in terms of energy consumption and eco-sustainable development.
In 2013, the Moscow Research Forum updated the classification of office real estate, which included recommendations for “green” certification of objects.
Leading international and Russian companies have begun to apply strict corporate policies on sustainable development, ecology and social responsibility. These companies place high demands on the quality of real estate when buying or renting. Companies require the property they purchase or rent to be certified. An example of companies whose sustainable development policy imposes requirements for building certification: L’Oréal, Mars, Siemens, Oriflame, Starbucks, Deutsche bank, Google, IKEA, JTI, Renaissance Development, Decathlon FM Logistic, Saint-Gobain, Skolkovo Foundation, VEB, Gazprom, etc.
According to the Appraisal Institute, the premium for the sale of green real estate in the United States ranges from 10% to 25% (see the chart Sale Premium of Green Commercial Buildings in the U.S.)
Certification of commercial real estate objects contributes to an increase in the capitalization (market value) of objects by about 10%-20%, depending on the location, type and class of the object.
To demonstrate the change in the capitalization rate of the facility, a case was adopted for the Gallery shopping mall project in St. Petersburg, which was sold by an investor to the Morgan Stanley fund for $ 1.1 billion.

Evidence
According to market experts, real estate with a traditional approach to development, the transaction value should not have exceeded 900 million US dollars. Nevertheless, the capitalization rate was applied for the object by 18% below the market.
Certification of an object according to international standards also allows you to better position the object and rent it out for longer lease terms to more reliable tenants.
The LEED v4 system is the most recognizable and one of the toughest green building certification systems in the world. LEED certification of real estate is accepted as a mandatory policy in many leading companies in the world, such as Google, L’Oréal, Starbucks, Adobe, Siemens, Deutsche Bank, Mars, etc.
The LEED system for New Construction V4 (for new construction) is currently in operation.
Based on the experience of certification of LEED facilities in Russia, we have received the following data:
Obtaining the LEED V4 certificate confirms the leading positions of real estate objects, both in Russia and in the global market.
The Minimum requirements for the construction program (The Minimum Program Requirements – MPRs) are the minimum characteristics or conditions that allow the project to participate in the LEED certification process. These requirements are fundamental for all LEED projects and define the types of buildings, premises, and areas for which the LEED program was created.
All LEED projects must be built and operated in a permanent location on existing land. Projects should not be designed in such a way as to be able to move in space during operation. If this condition is not met, the project does not have the right to pass LEED certification. This requirement applies to all land within the LEED project.
The project should use appropriate LEED boundaries.
The LEED boundary of the project should include all adjacent land plots that are associated with the project and support its operation as usual. The LEED boundary of the project also includes land that has been affected as a result of the construction and installation processes of elements that are used by people in the project building, for example, hard surface (parking and sidewalks), septic tank or storm water treatment equipment, as well as landscaping.
When installing LEED boundaries, parts of a building, premises, or site should not be unreasonably excluded in order to provide the project with an advantage in meeting the requirements of the criteria. The LEED project should accurately reflect the scope of project certification in all descriptive and provided materials, as well as highlight it among non-certified places.
The project must meet the size requirements.
For the LEED BD+C rating system. The total floor area of the LEED project should be at least 1000 ft2 (93 m2)

In order to get a LEED certificate, you must meet all 12 Mandatory requirements of LEED NC V4.
Mandatory requirements are the most stringent elements of the certification system, without which certification is not possible.
For convenience, the analysis is presented first for mandatory requirements for design, and then for construction.
1. WEp 1 Mandatory requirement – Reduction of water consumption on the site
Requirements: Reduce water consumption on the site using one of the options listed below.
Non-greened surfaces, such as permeable and impermeable road surfaces, should be excluded from the calculations of the greening area. Sports and playgrounds (if they are landscaped) and beds can be taken into account and not taken into account in the calculations, at the discretion of the project team.
Option 1 – Irrigation is not required on the site \ Option 2 – Reduction of water for irrigation.
2. WEp 2 Mandatory requirement – Reduction of water consumption inside the building
Requirements: For building water consumption: reduce water consumption inside the building.
Choose plumbing to use 20% less water from the total value, relative to the basic calculation, which must be carried out taking into account the requirements of EPA 1992. For process water and HVAC systems equipment: install devices, equipment, and procedures within the scope of the project that meet the requirements given in the tables of the Reference Guide “Reference Guide for Building Design and Construction”.
3. WEp 3 Mandatory requirement – Accounting of water consumption inside the building
Requirements: Install permanent meters that measure the use of total drinking water for the building and the sources of this water.
Provide data on water consumption in the USGBC.
4. EAp 2 Mandatory requirement – Minimization of energy consumption
Requirements: Demonstrate an improvement in energy savings of 5% for new construction (3% for major repairs) from the baseline value. The base value must be calculated in accordance with the ANSI/ASHRAE/IESNA 90.1–2010 Standard, Appendix G, and corrections (or a similar standard approved by the USGBC for projects located outside the United States) using a computer information model of the system.
5. EAp 3 Mandatory requirement – Accounting of energy consumption of the building
Requirements: Install new or use existing energy meters, which can be combined to obtain data on the overall level of energy consumption in the building. It is necessary to transmit the received data on energy consumption to the USGBC.
6. EAp 4 Mandatory requirement – The use of refrigerants
Requirements: Do not use Chlorofluorocarbon (CFC)-based refrigerants in new HVAC and cooling systems.
7. MRp 1 Mandatory requirement – Collection and storage of materials for processing
Requirements: Provide sufficient space for the collection and storage of paper, cardboard, glass, plastics and metals for subsequent processing. And additionally two options from the following: mercury lamps, batteries, electronics.
8. IEQp 1 Mandatory requirement – Minimum level of indoor air quality
Requirements: Design ventilation systems using Air Exchange Determination Procedures to meet the minimum ventilation requirements of the ASHRAE 62.1-2010 Standard (unless local regulations are more stringent).Monitor the flow of consumed outdoor air.
9. IEQp 2 Mandatory requirement – Tobacco smoke control
Requirements: Prohibit smoking inside the building and within 25 feet (8 m) of all entrances to the building, external air intakes, opening windows. Prohibit smoking outside the site in places intended for commercial purposes.Install a sign indicating a smoking ban within 10 feet (3 meters) from all entrances to the building.
1. SSp 1 Mandatory requirement – Prevention of pollution from construction works
Requirements: Create and execute an Erosion and Sedimentation control plan. The plan should indicate all implemented activities. To fulfill the mandatory requirement, it is also necessary to prepare and provide: 1) description, 2) photos, and 3) contractor inspection reports.
2. EAp 1 Mandatory requirement – Basic acceptance of building engineering systems
Requirements: Perform the commissioning Process (Cx) actions for mechanical, electrical, plumbing systems, renewable energy systems, as well as equipment, in accordance with the ASHRAE 0-2005 and ASHRAE 1.1-2007 Guidelines for HVAC and refrigeration systems, if they relate to energy and water consumption, internal environmental quality, building reliability.
3. MRp 2 Mandatory requirement – Planning and organization of construction and dismantling waste
Requirements: Develop and implement a construction waste and demolition waste management plan. Submit a final report with a detailed description of the main waste streams, the percentage of waste collected and disposed of.
In addition to meeting all twelve (12) Mandatory LEED Requirements, a Project must score at least 40 points to receive a LEED certificate. In total, 110 points are technically available in the LEED system, but obtaining part of the points may be difficult for the Object. Depending on the goals of the Customer and the available resources, you can choose the most preferred design solutions, construction processes and organizational measures that lead to a set of points.
Depending on the points scored on the final certification , the following ratings can be assigned to the Object:
Integrated process – 1 point – a group of criteria dedicated to an integrated approach to design and construction
Location and transport 16 points – a group of criteria dedicated to urban planning and transport accessibility
Sustainable plots – 10 points – a group of criteria dedicated to the best practices of landscaping, ecology and hydrology of the land plot
Water use efficiency – 11 points – a group of criteria dedicated to the rational use and saving of water
Energy efficiency and atmosphere – 33 points – a group of criteria dedicated to the reduction of greenhouse gas emissions, energy efficiency, the quality of building systems and renewable energy
Materials and resources – 13 points – a group of criteria dedicated to the rational management of materials and waste, including separate collection, recycling and life cycle analysis
The quality of the indoor environment is 16 points – a group of criteria dedicated to the health, comfort and safety of people inside the building.
Innovations in design – 6 points – a group of criteria dedicated to new methods of design and construction
Regional priority – 4 – additional points that are awarded from the fulfillment of certain criteria, depending on the region of construction
Finally – 110 points.