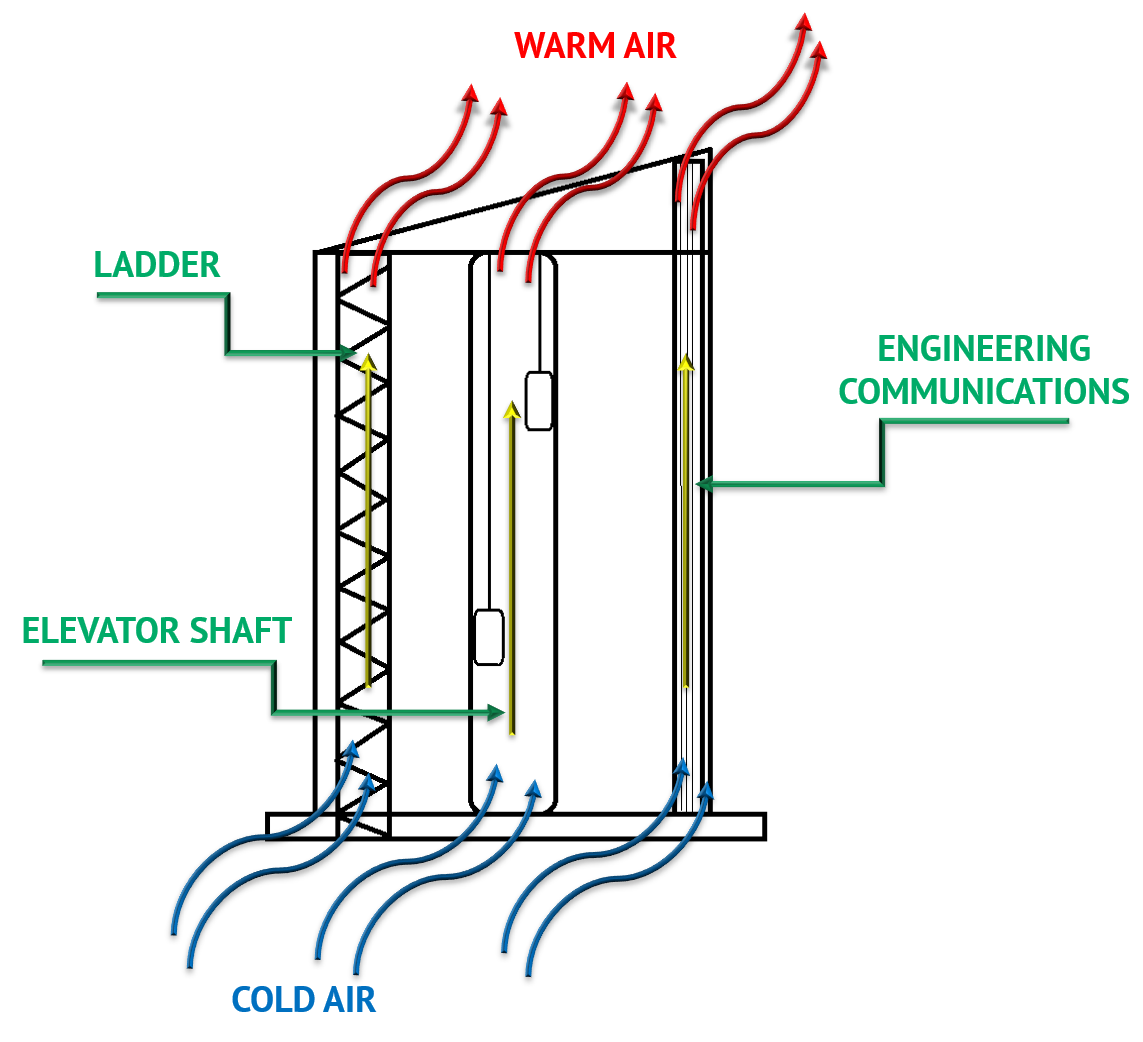Stack effect in skyscrapers and high-rise buildings
Many owners of high-rise buildings face the stack effect (traction/pipe effect). It is created due to the difference in outdoor and indoor temperature, especially in winter. In elevator shafts, stairwells and engineering communications, there is a draft of air on the principle of a chimney. When the warm air naturally rises up relative to the cold outside, since the temperature inside the building is higher and the air density is less.

Stack effect causes the following operational problems in skyscrapers and high-rise buildings:
- elevators and elevator doors begin to jam;
- it becomes difficult to open the doors to the stairwells;
- active movement of air “whistle” in engineering communications.
How can the stack effect problem be solved during the operation of the building if appropriate measures have not been taken at the design and construction stages:
- To check the tightness and air permeability of facades, roofs and building enclosing structures, as well as the density of the doors to the doorways with the help of a blow door test. The tightness of the building elements is the main principle of combating the stack effect.
- Isolate the elevator shaft from the outer perimeter of the building as much as possible. It is in it that the strongest stack effect is created. But the mine is structurally impossible to partition or divide into parts. To do this, it is necessary to close the elevator lobby sequentially with several doors. The creation of such a vestibule-gateway minimizes the possibility of air tightening and makes it easier for a person to open doors, since they are not affected by the stack effect.
- Internal isolation of space by vertical division of floors into compartments on the principle of a submarine. For example, every 15-20 floors, dense doors should be installed at the exits to the stairwell, which do not allow air to move up the building.
- Sealing of various engineering systems and shafts, which should also be separated by a tight jumper similarly every 15-20 floors.
- The entrance doors to the building must be sealed. It is best to use a revolver system here. When the door turns, it does not allow air flows to enter the building directly.
- The stack effect can also be modeled in visualization systems. Based on the results obtained, find air leaks, calibrate building systems and implement measures to create a counterflow. For example, by installing fans or ventilation vents that redirect air flows.
In order not to struggle with the stack effect, it is necessary to solve this issue at the design stage of the building and involve experts in CFD modeling (modeling of air flows).
Authors: Anna Zavaleeva, Vladislav Rossinsky
Additionally:
Development of an integrated energy supply and energy efficiency strategy
Development of engineering solutions and calculation of construction costs
Mathematical modeling – energy consumption of buildings
Training on energy efficiency and energy modeling of buildings





